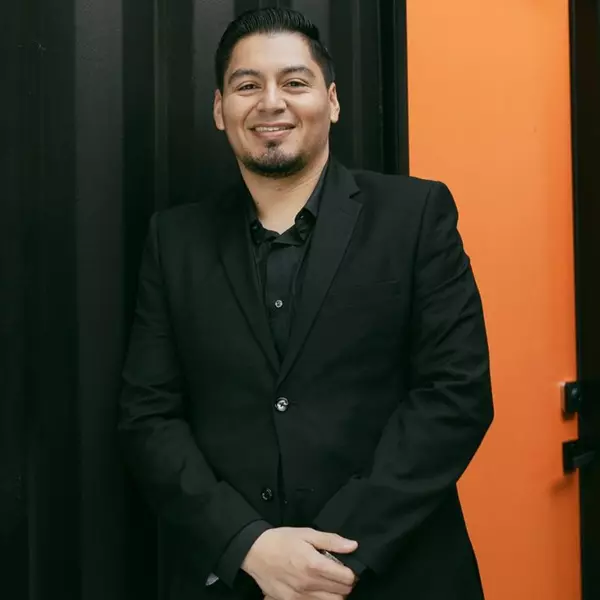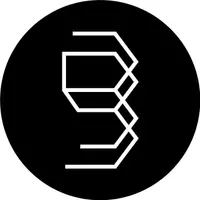Bought with Alan Safari • Alan Safari, Broker
$2,150,000
$2,299,000
6.5%For more information regarding the value of a property, please contact us for a free consultation.
6312 Camino Marinero San Clemente, CA 92673
6 Beds
6 Baths
4,282 SqFt
Key Details
Sold Price $2,150,000
Property Type Single Family Home
Sub Type Detached
Listing Status Sold
Purchase Type For Sale
Square Footage 4,282 sqft
Price per Sqft $502
MLS Listing ID CROC25099659
Sold Date 08/11/25
Bedrooms 6
Full Baths 5
HOA Fees $300/mo
HOA Y/N Yes
Year Built 2001
Lot Size 7,194 Sqft
Property Sub-Type Detached
Source Datashare California Regional
Property Description
This Luxurious Home is Situated in the Coastal Community of San Angelo. Private Single Loaded Street with a South-West Facing View Lot. This Luxurious Five Bedroom, Five and a Half Bath Home also Features a Bonus Room! A Grand Entry w/ Stunning Staircase and Soaring Ceilings, Living Room, Dining Room w/ French Doors Overlooking the Lush Private Rear Yard, Family Room that is Open to the Kitchen, Breakfast Nook, Main Floor Bedroom w/ En-Suite Bathroom, Laundry Room and Powder Room Complete the Main Living. The Kitchen Features Granite Slab Counters, Stainless Steel Appliances, Center Island and Oversized Walk in Pantry. Upstairs Highlights Include, A Master Suite with a Separate Relaxing Retreat Area, Private Balcony to Enjoy the Views, Romantic Fireplace, and a Walk-In Closet. Luxurious Master Bath w/ Soaking Tub. Three Secondary Bedrooms w/ Ensuite Bathrooms and a BONUS Room complete the Upper Level. Outdoor Living Complete with BBQ Island Bar, Enjoy the Tranquil Water Fountains and Relax Under the Stars! The Forster Highlands Community Offers a Clubhouse, Community Pool, Jacuzzi’s, and Neighborhood Park. The neighborhood is Surrounded by Rolling Hills, Parks, and Hiking Trails. Close to Award Winning Elementary and Junior High Schools. Minutes From Downtown Shops and Famous B
Location
State CA
County Orange
Interior
Heating Forced Air
Cooling Central Air, Other
Flooring Carpet
Fireplaces Type Family Room
Fireplace Yes
Window Features Double Pane Windows
Appliance Dishwasher, Double Oven, Gas Range, Microwave, Refrigerator, Self Cleaning Oven
Laundry Gas Dryer Hookup, Laundry Room, Inside, Upper Level
Exterior
Garage Spaces 3.0
Pool Gunite
Amenities Available Clubhouse, Pool, Spa/Hot Tub, Other, Barbecue, BBQ Area, Picnic Area, Trail(s)
View City Lights, Hills, Trees/Woods, Other
Private Pool false
Building
Lot Description Close to Clubhouse, Other, Back Yard, Landscaped, Street Light(s), Storm Drain
Story 2
Foundation Slab
Water Public
Architectural Style Traditional
Schools
School District Capistrano Unified
Read Less
Want to know what your home might be worth? Contact us for a FREE valuation!

Our team is ready to help you sell your home for the highest possible price ASAP

© 2025 BEAR, CCAR, bridgeMLS. This information is deemed reliable but not verified or guaranteed. This information is being provided by the Bay East MLS or Contra Costa MLS or bridgeMLS. The listings presented here may or may not be listed by the Broker/Agent operating this website.

