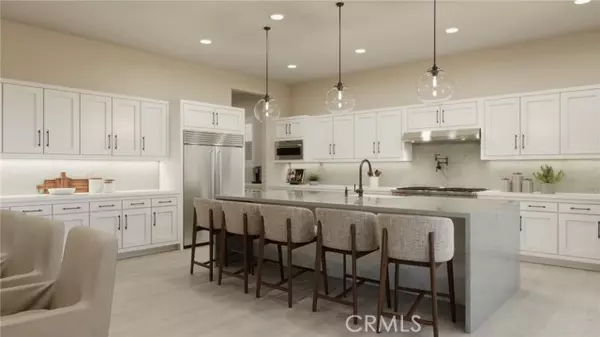746 Via Arezzo Place Altadena, CA 91001
4 Beds
5 Baths
4,086 SqFt
OPEN HOUSE
Sat Aug 09, 11:00am - 4:00pm
Sun Aug 10, 11:00am - 4:00pm
Sat Aug 16, 11:00am - 4:00pm
Sun Aug 17, 11:00am - 4:00pm
Sat Aug 23, 11:00am - 4:00am
Sun Aug 24, 11:00am - 4:00pm
Sat Aug 30, 11:00am - 4:00pm
UPDATED:
Key Details
Property Type Single Family Home
Sub Type Detached
Listing Status Active
Purchase Type For Sale
Square Footage 4,086 sqft
Price per Sqft $671
MLS Listing ID CROC25030451
Bedrooms 4
Full Baths 4
HOA Fees $514/mo
HOA Y/N Yes
Year Built 2025
Lot Size 7,717 Sqft
Property Sub-Type Detached
Source Datashare California Regional
Property Description
Location
State CA
County Los Angeles
Interior
Heating Solar, Central, Fireplace(s)
Cooling Central Air
Flooring Tile, Carpet
Fireplaces Type Electric, Family Room
Fireplace Yes
Window Features Double Pane Windows,Screens
Appliance Dishwasher, Double Oven, Gas Range, Microwave, Free-Standing Range, Refrigerator, Electric Water Heater, ENERGY STAR Qualified Appliances
Laundry Laundry Room, Other, Inside, Upper Level
Exterior
Garage Spaces 3.0
Amenities Available Clubhouse, Playground, Pool, Gated, Spa/Hot Tub, Park
View City Lights, Mountain(s), Other
Handicap Access Other
Private Pool false
Building
Lot Description Other, Street Light(s)
Story 2
Foundation Slab
Architectural Style See Remarks
Schools
School District Pasadena Unified






